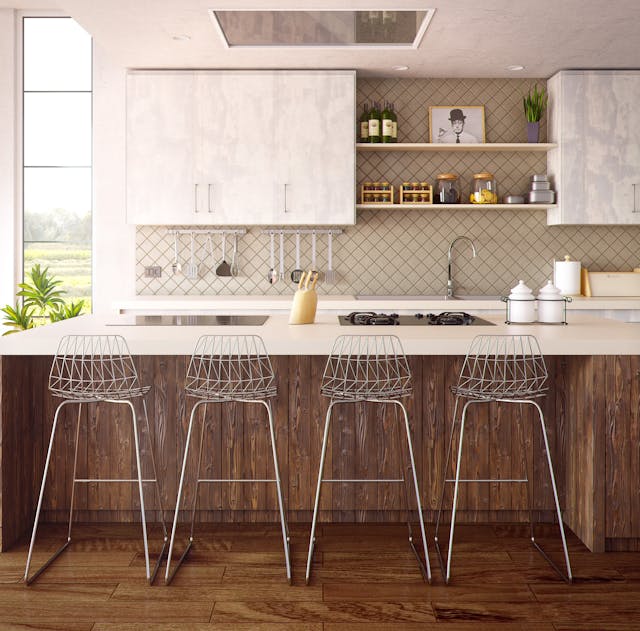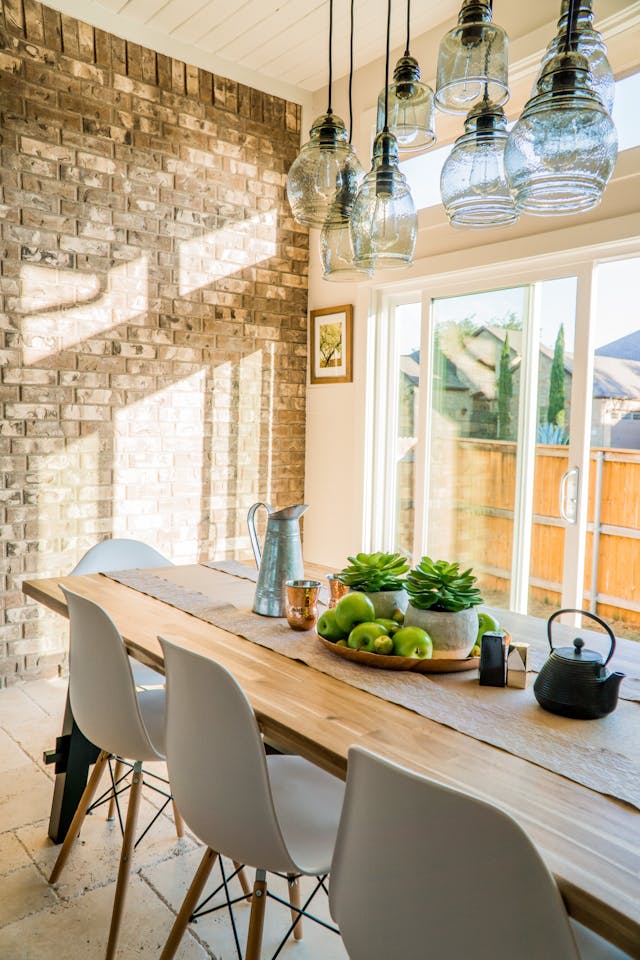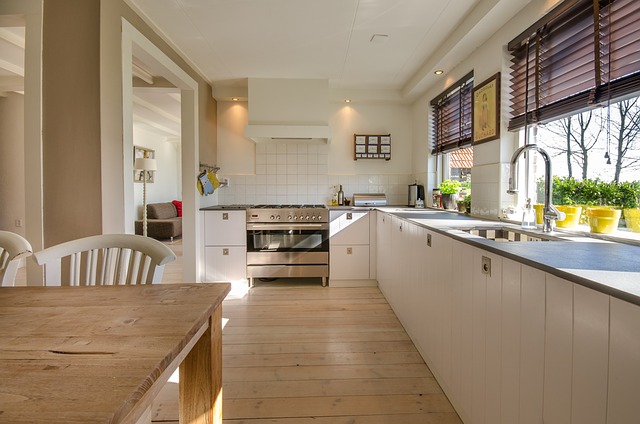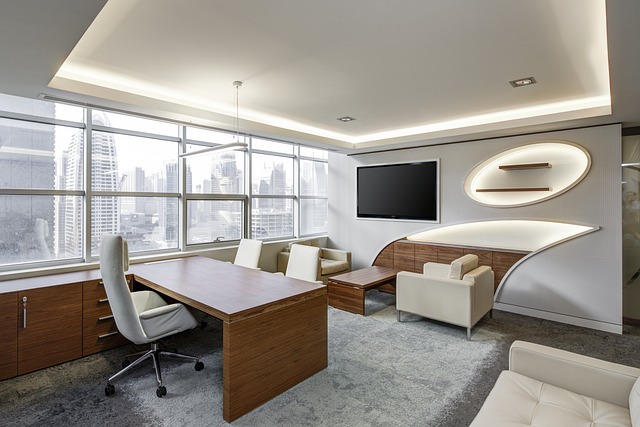
Top 10 Hacks for Styling Your Tiny UK Kitchen
Kitchens in British homes often fall on the smaller side of the spectrum, with cramped galley layouts, tiny corners, and narrow spaces being the norm – especially in older houses and flats. However, don’t dismay just because your kitchen is petite! With some clever designing and space-saving solutions, you can transform your bijou kitchen into a gorgeous, functional area you’ll love spending time in.
When dealt a compact kitchen, it’s important to carefully consider the layout, storage solutions, furniture dimensions, and visual tricks that can make the space seem larger. Here are 10 brilliant ideas for maximizing both style and efficiency in a tiny British kitchen:
Rethink the Layout
When working with limited square footage, layout is crucial in reducing bottlenecks and improving flow. Avoid placing items too closely together, leave adequate walkway space between cabinets and appliances, and minimize corners or tight pinch points. Analyze how you navigate from the sink, to fridge, to oven and ensure you create an efficient work triangle that makes cooking preparations easy. For galley kitchens, a single galley setup typically functions better than double.
Build Storage from Floor to Ceiling
One of the best ways to maximize every inch is to replace free-standing cabinets and shelving units with customized built-in cabinetry and shelving that fits flush against walls and reaches all the way from floor to ceiling. You can never have too much storage! Optimize vertical space with tall pantry cabinets, refrigerator and freezer columns built into cabinetry, stacked ovens, and drawer stacks rather than deep cupboards below counters.
Seek Out Multitasking Furniture
Rather than clutter your limited area with lots of single-use furnishings, choose versatile pieces that serve multiple functions. Kitchen carts with storage drawers and butcher block tops make great movable prep stations or impromptu dining tables. Counter height storage cabinets with a table leaf to place over part of the surface can also double as a breakfast bar. Built-in banquette seating is wonderful for small kitchens, tucking neatly into corners while providing storage below.
Reflect Light with Mirrors
Visually enlarge the space by installing mirrors across from windows or placing reflective panels onaccent walls to bounce natural light around. Mirrored splashbacks behind sinks or cookers do double duty, brightening up the room while protecting walls. You can also find space-enhancing mirror strips to apply to borders or the backs of open shelving. Position mirrors carefully so they don’t end up showing unattractive views!
Embrace Compact Appliances
Bulky full-sized appliances hog valuable real estate. Consider switching to narrower counter-depth or slimline refrigerator, freezer, oven and dishwasher models. You would be amazed at how much floor area this frees up! For petite kitchens, compact appliances like small sink units, mini-fridges, tiny microwaves, and single compact cooktop burners are a godsend.
Whip Out Hidden Work Surfaces
When your existing counter space is minimal, look for inventive ways to temporarily extend your prep and serving surfaces as needed. Install fold-down flaps, pull-out boards, flip-up counters, and expandable kitchen islands that tuck neatly out of sight when not being utilized. You can also find narrow pull-out cutting boards that store behind cabinet doors or compact chopping boards that mount onto walls.
Show Off Open Shelving
Removing some or all upper cabinets entirely creates a lovely sense of space and height. The trick is keeping everything organized so open shelving looks visually appealing! Use shelves solely for attractive display pieces like colourful cookware and glassware collections. Add tasks lighting underneath to highlight favourite elements. For a bit more enclosed storage, try glass-front cabinet doors combined with some open shelves.
See the Light Dark, closed-in kitchens make small spaces seem even smaller. Paint the walls a pale, neutral shade and supplement with plenty of task lighting. Under-cabinet lighting ensures you can see everything on your countertops, while pendants centered over islands or sinks provide overall ambient lighting. Large windows and skylights – especially if north-facing – maximize natural light. Just avoid south-facing ones that allow in too much direct sun.
Fake Architectural Interest
While you may not actually have the space for an arched walkway or bay window, you can fake architectural details to spice things up visually. Install moulding trim arched over doorways, place decorative ceiling beams, or divide the space using floor-to-ceiling glass pane dividers. Even just lining one accent wall with tongue-and-groove panelling adds lovely dimension.
Squeeze in Outdoor Dining
Tiny courtyards, postage-stamp patios, and petite yards off the kitchen are perfect for bistro tables and chairs. A small garden dining set enables you to extend both your living and cooking space during nice weather. Install a set of French doors or bi-folding windows/doors to fluidly connect indoor and outdoor areas both visually and access-wise.
Creative thinking and smart space-saving measures allow you to achieve a downright brilliant kitchen design even when square footage is in short supply. Savvy storage, multi-functional furniture, and some decorative illusion ensure your compact British kitchen stays both tidy and visually appealing. The only remaining quandary is what blend to pop on for your next afternoon cup of tea!


